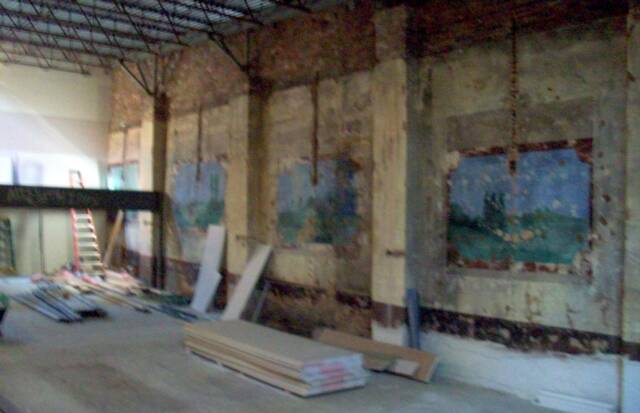
 | ||||
The Society Times
February 2009
South Pittsburg, Tennessee
Volume II, Issue I
Princess Theatre Restoration Work Progressing!
The South Pittsburg Historic Preservation Society, Inc. is proud of the progress made inside the Princess Theatre by Leatherwood, Inc. The interior is fast taking shape and drywall is now up in most areas of the theater requiring it, giving one a sense of how the finished product will soon look. The air & heating units will be installed within the next couple of weeks and supports have already been installed on the roof. Shaw Industry of South Pittsburg has recently donated several square feet of wood-finish laminate flooring for installation on the stage that will be installed at a future date.
We at the the Society are proud of the splendid work done by Leatherwood and most appreciative to all those making donations over the last decade that has progressed the theater to the point where completion is within reach.
Posted on this page are several photos taken on February 6 & 7, 2009 showing the progress of the work.
We are still in need of donations for the unexpected expenses for finishing the first phase of work.
Anyone wishing to donate to the Princess Theatre project may do so by making your check or money order to the South Pittsburg Historic Preservation Society, Inc. and mail to the following address:
South Pittsburg Historic Preservation Society, Inc.
Princess Theatre Fund
PO Box 175
South Pittsburg, TN
37380
All contributions are tax deductible.
If you have any questions please feel free to contact the Society at 423-837-8327, 423-837-8714 or by email at information@historicsouthpittsburgtn.org
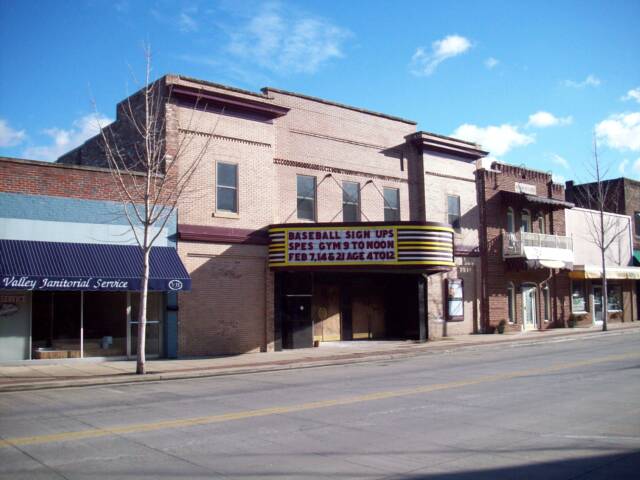
 | ||||
Princess Theatre
February 2, 2009
Princess Theatre Stage
February 7, 2009
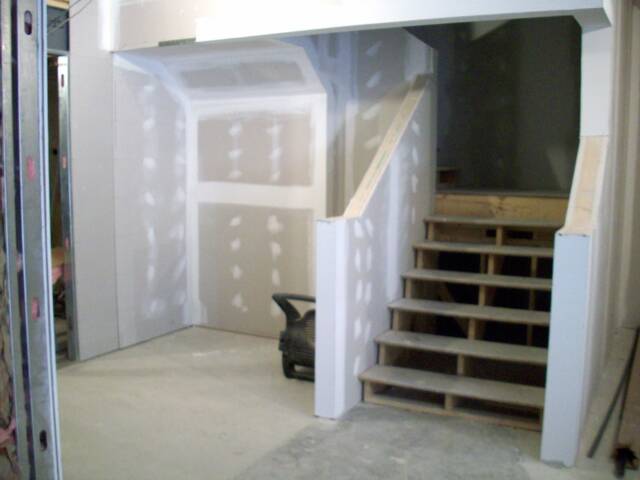
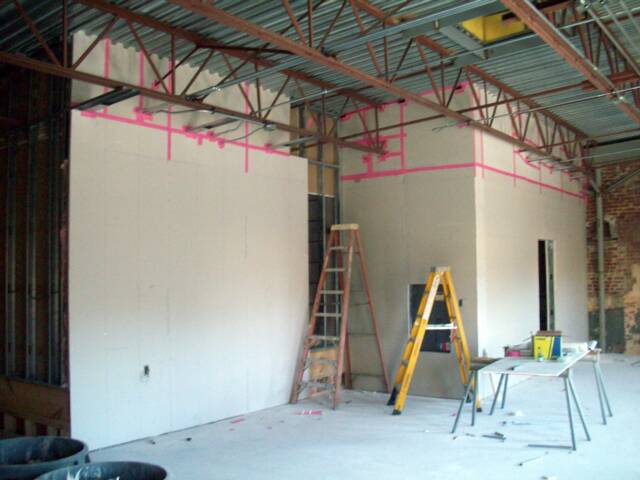
 | ||||
 | ||||
 | ||||
 | ||||
Princess Theatre
View from stage of balcony and side walls with murals February 7, 2009.
Floor in front will one day soon be filled with theater seats.
Princess Theatre ticket booth entrance
Princess Theatre auditorium entrance
Princess Theatre stairs to second floor
Princess Theatre second floor meeting room
Princess Theatre working architectural drawings
This page was last updated: February 9, 2009
Page built February 6, 2009
All Photographs by Dennis Lambert
Taken February 6 and 7, 2009
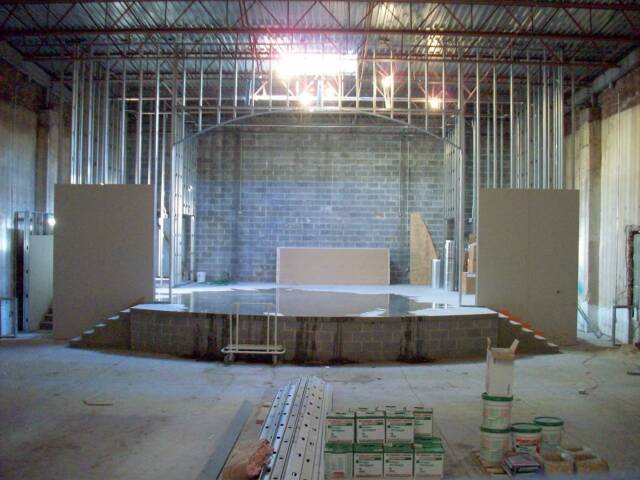
 | ||||
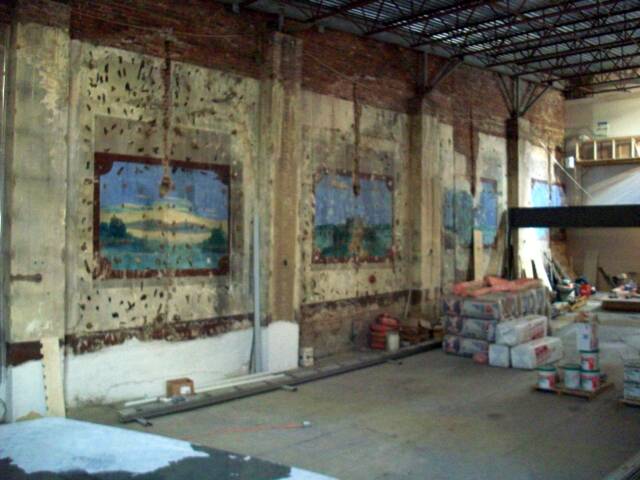
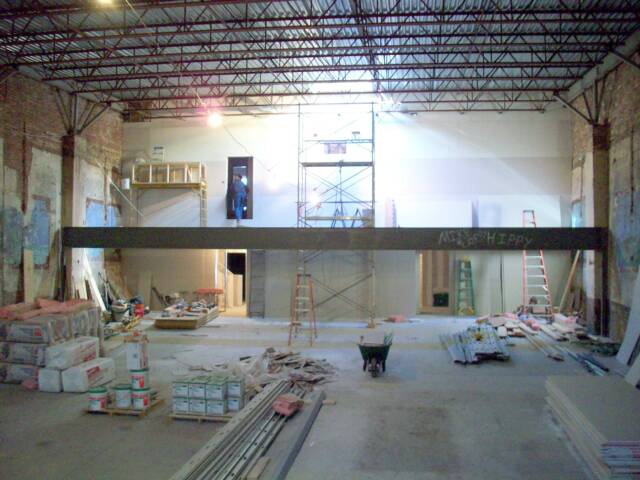
 | ||||||
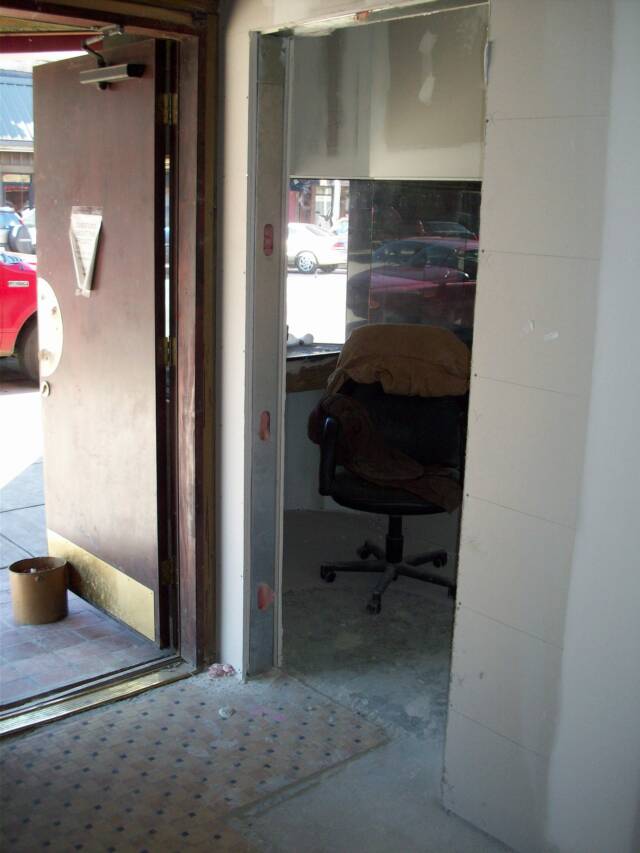
Princess Theatre ticket booth entrance
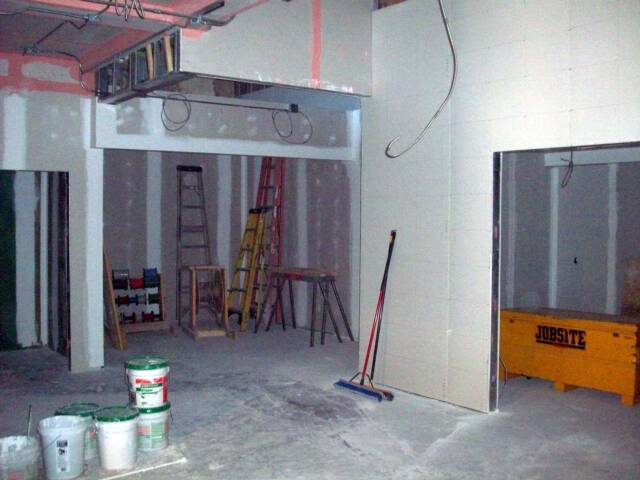
 | ||||
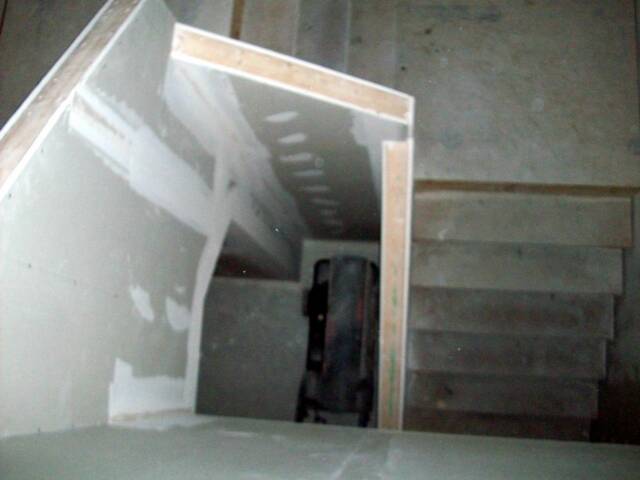
 | ||||
Princess Theatre stairwell from second floor
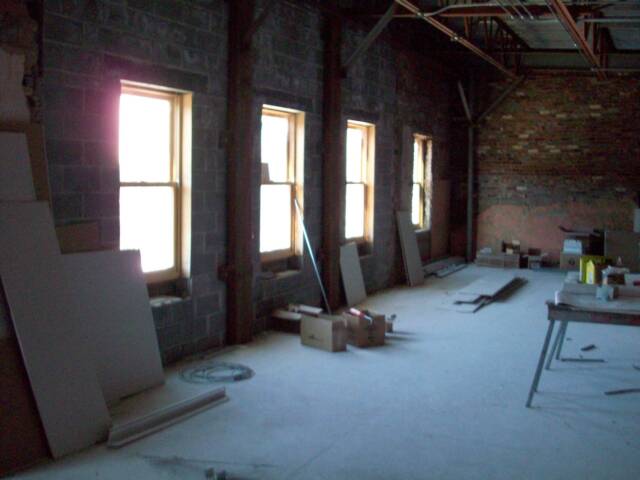
Princess Theatre second floor meeting room
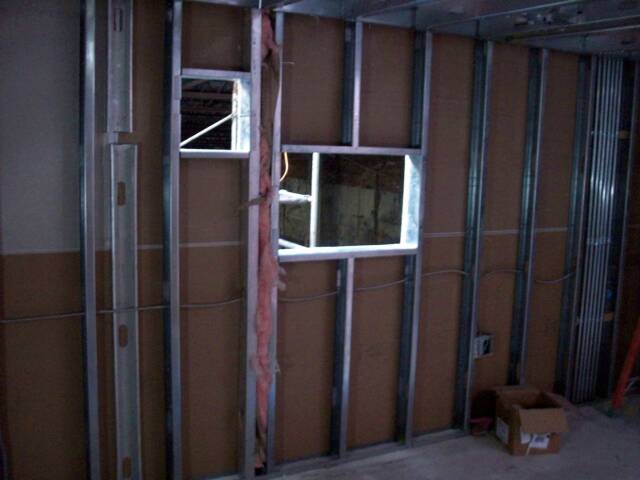
Princess Theatre second floor projection booth projector lense and screen/audience viewing ports.
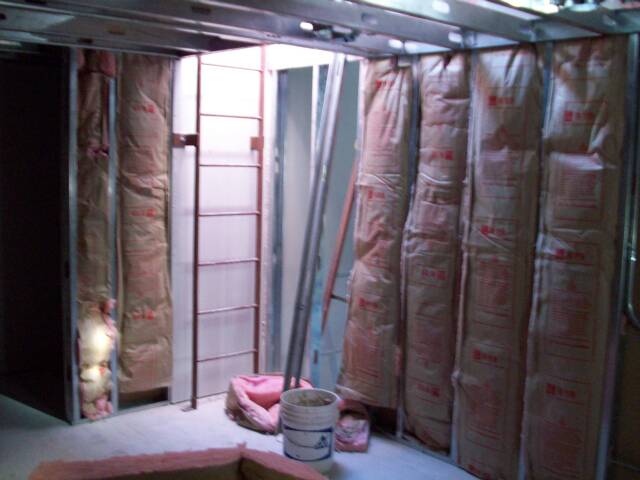
 | ||||
Princess Theatre second floor projector room
and roof access ladder
 | ||||
Princess Theatre working architectural plans
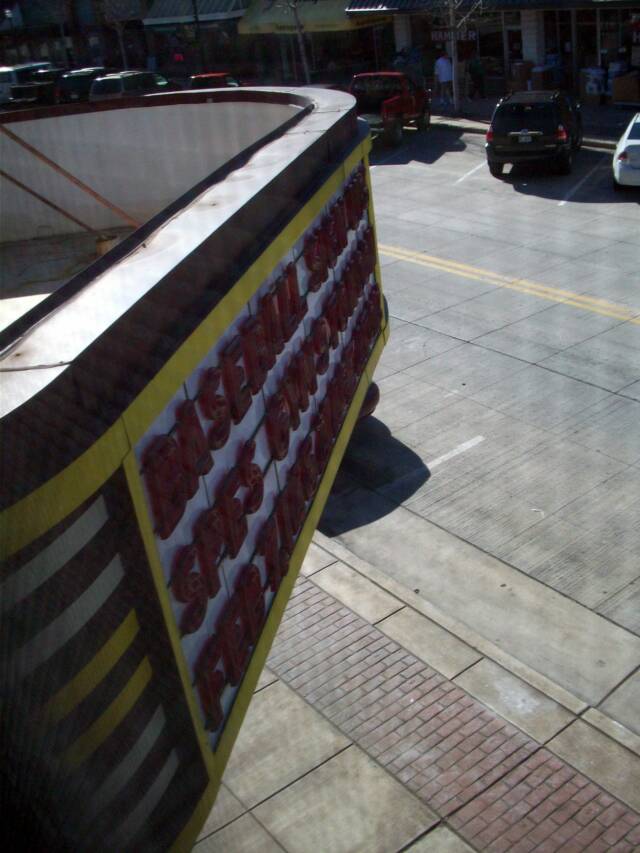
Princess Theatre marquee from second floor meeting room window
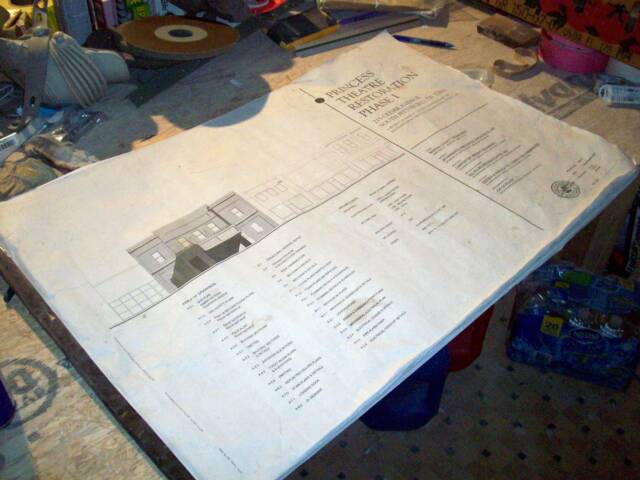
 | ||||
 | ||||
Actual Princess Theatre working architectural plans
Click links above to view other issues of The Society Times
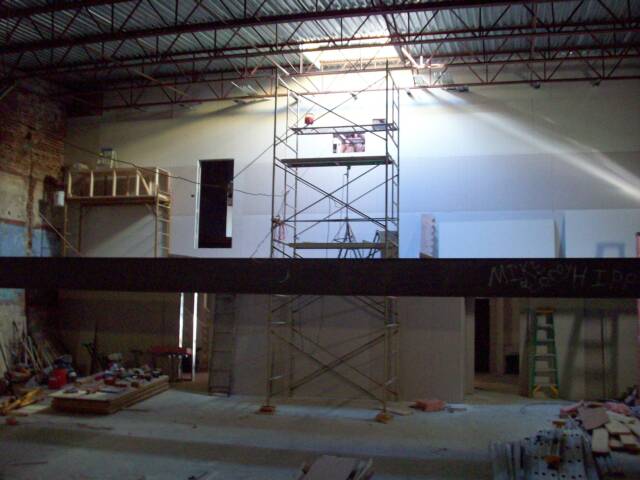
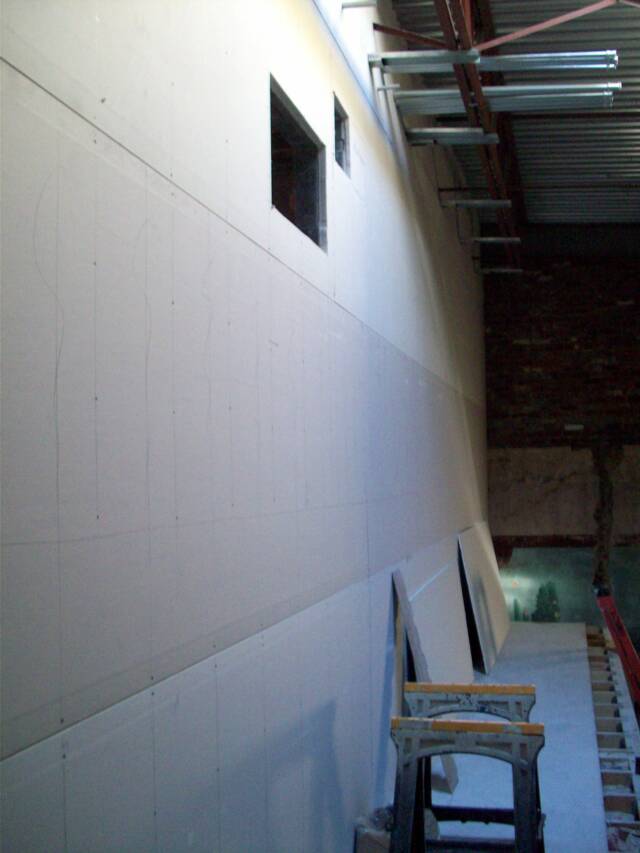
 | ||||
Princess Theatre balcony. You can see the projector lense and screen/audience viewing ports in wall.
Princess Theatre balcony that will soon have seats for watching films and plays.
 | ||||